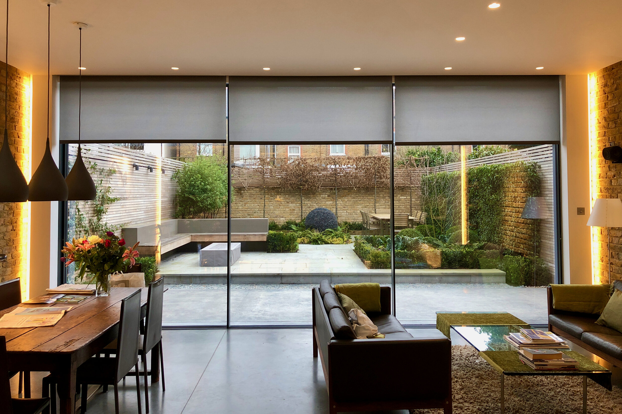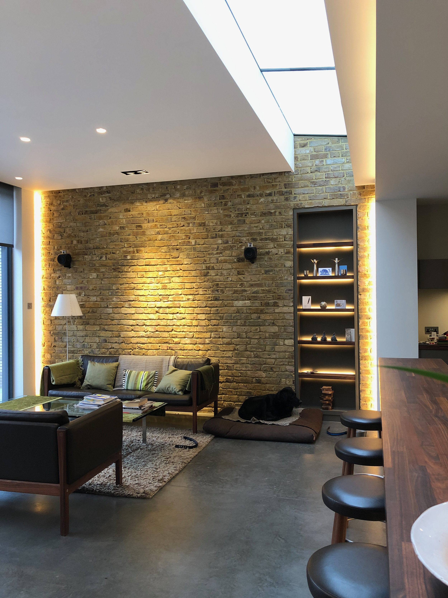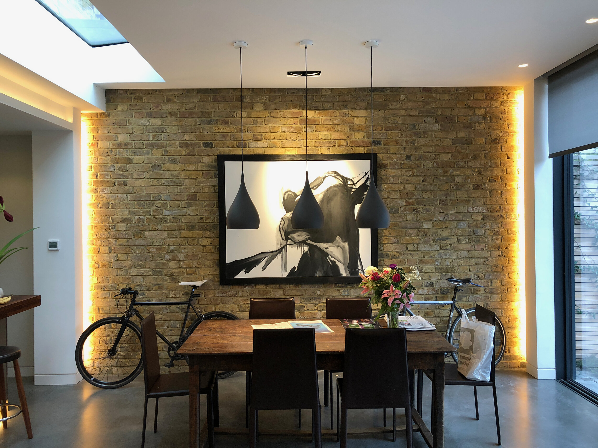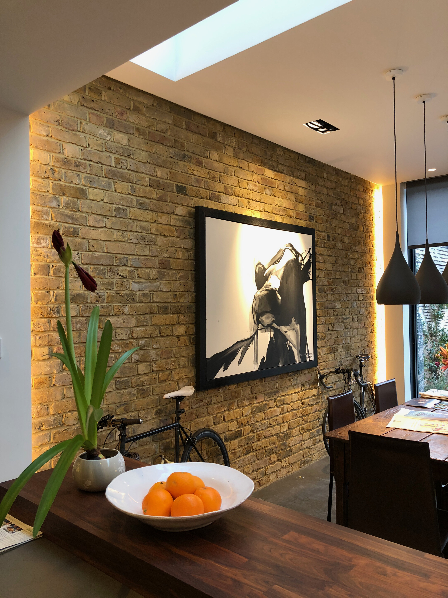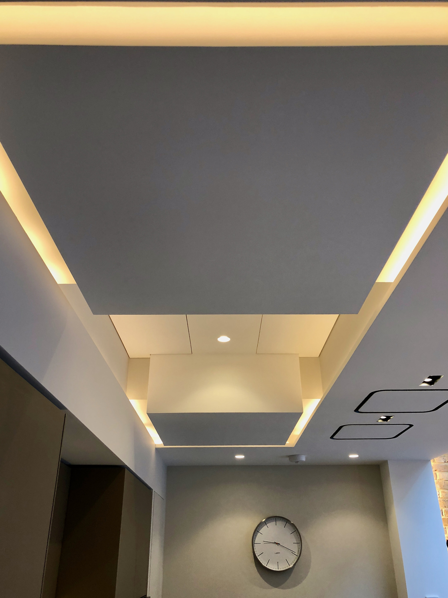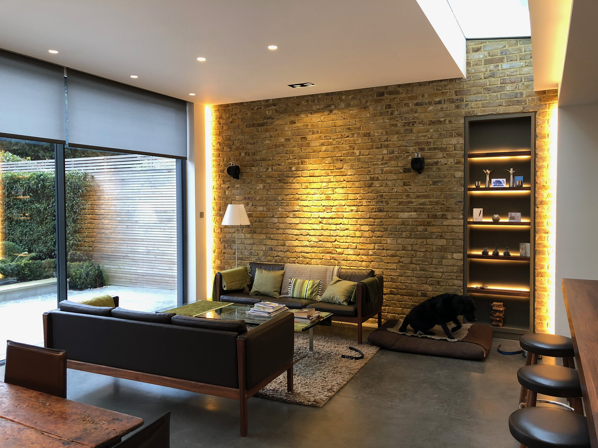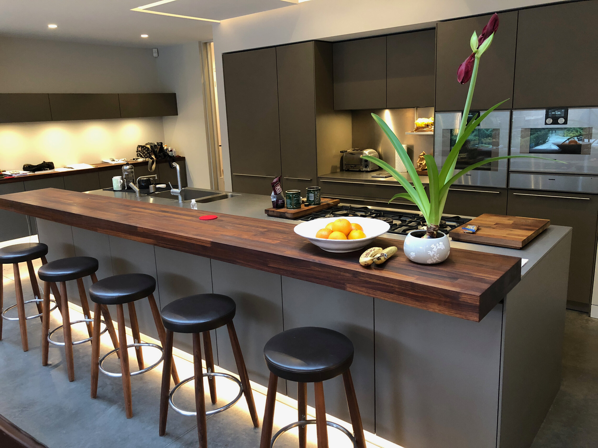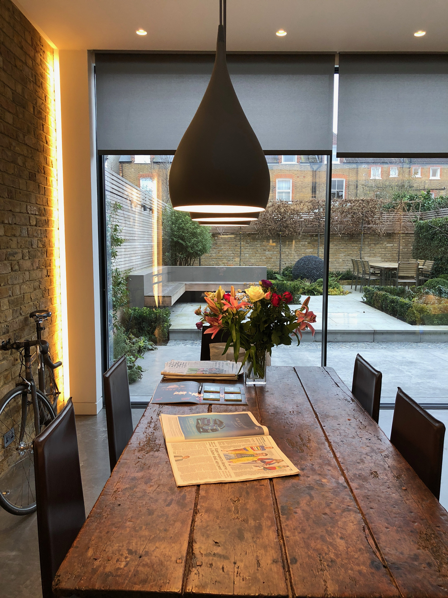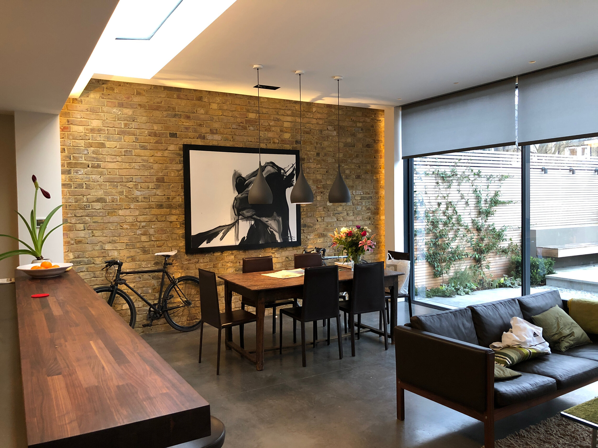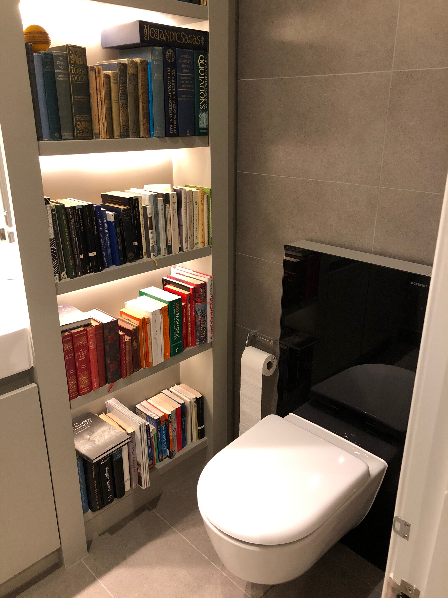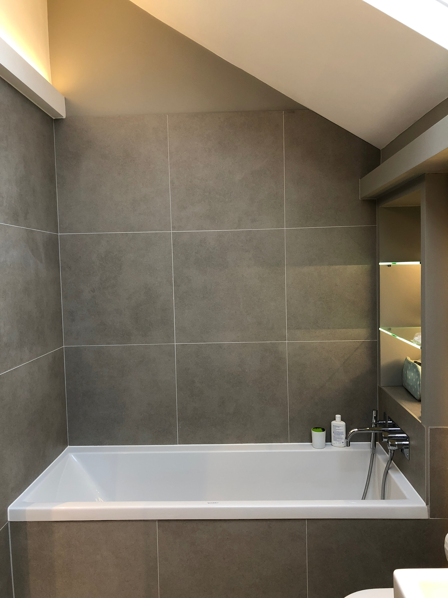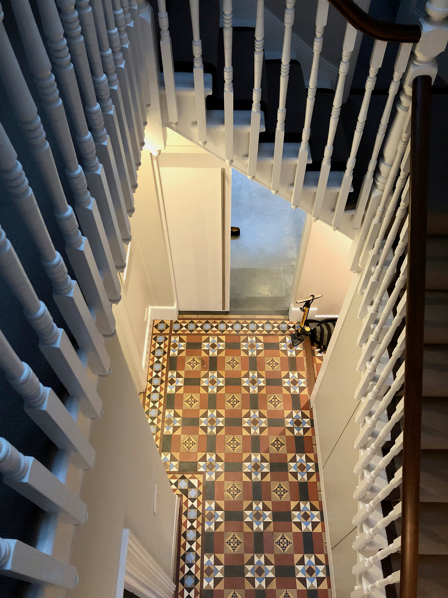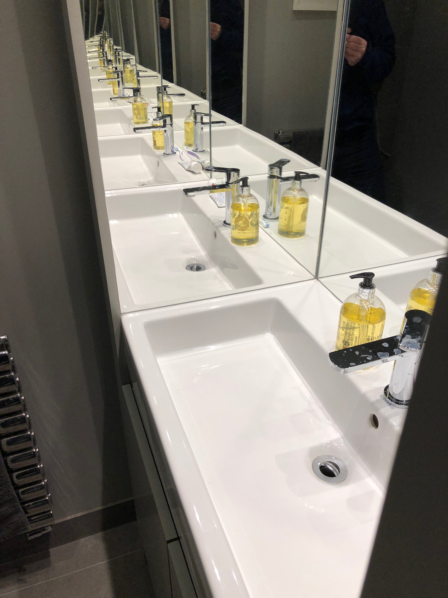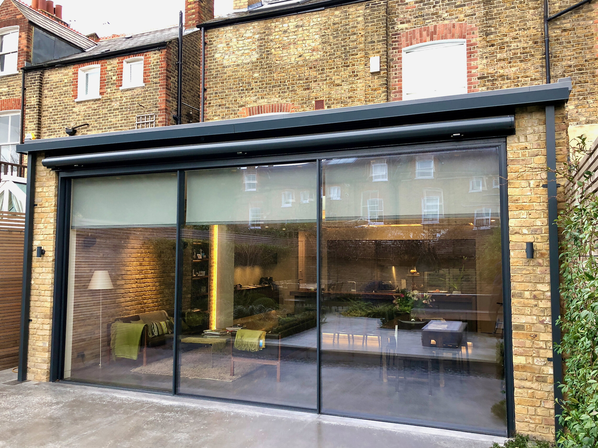
HURON ROAD Wandsworth
The work for this project involved a substantial refurbishment of the whole house including roofing repairs, upgraded insulation, two new bathrooms, ground floor WC and new side infill extension, the latter illustrated here. Although facing north west, there is some sun infiltration in the later part of the day and accordingly the roof glazing is solar glass to reduce potential solar gain in the kitchen area. A new boiler system was installed as well as largely replaced electrics and lighting. The kitchen was designed from scratch using off the peg units, adapted where appropriate to integrate with the architectural profile of the extension. The hob is a neat induction unit, incorporating a downdraft extractor obviating the need for overhead extraction, leaving cleaner lines over. The sink incorporates a boil tap, so no need for a kettle and the house water supply is softened to reduce scale deposits on taps and showers.
